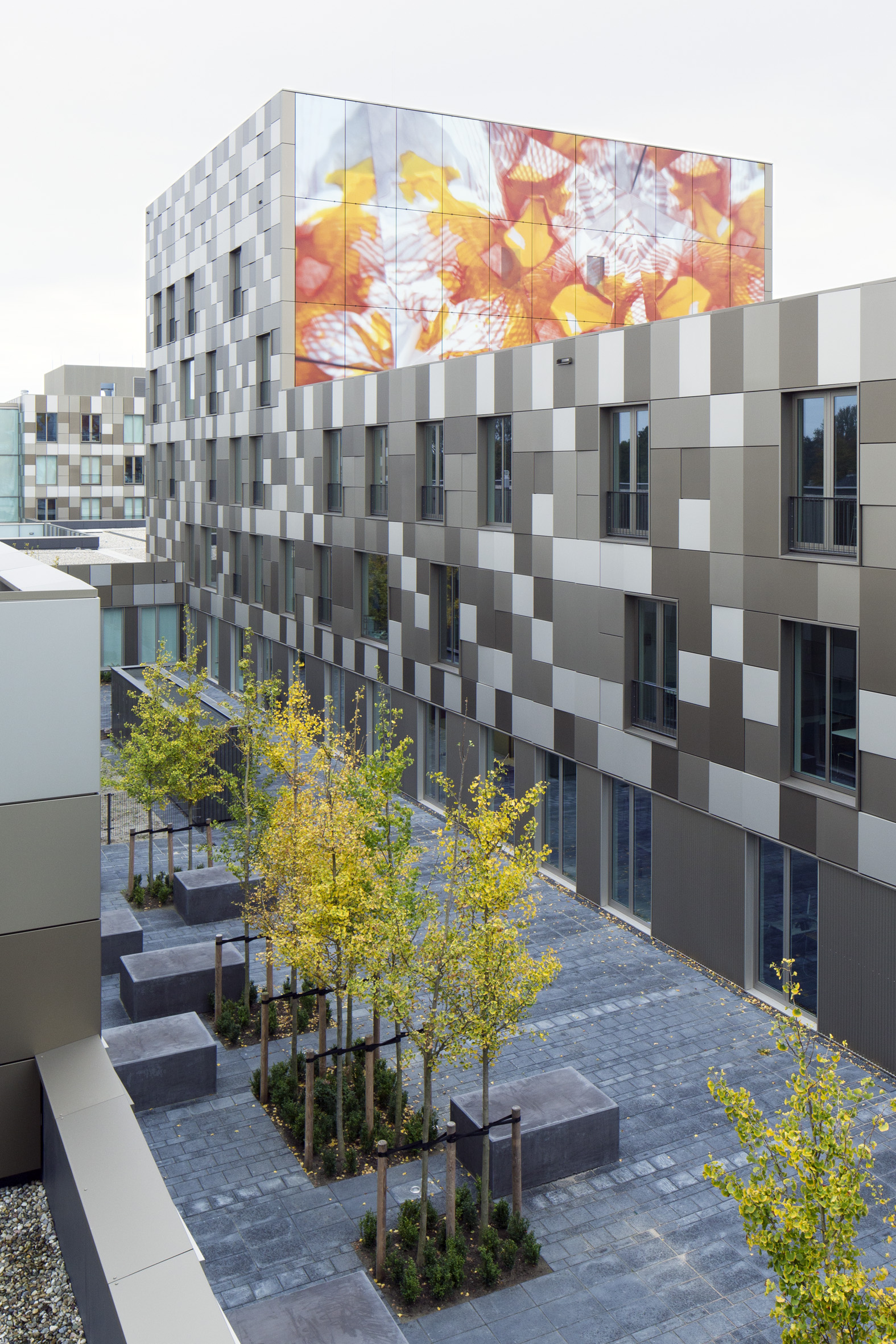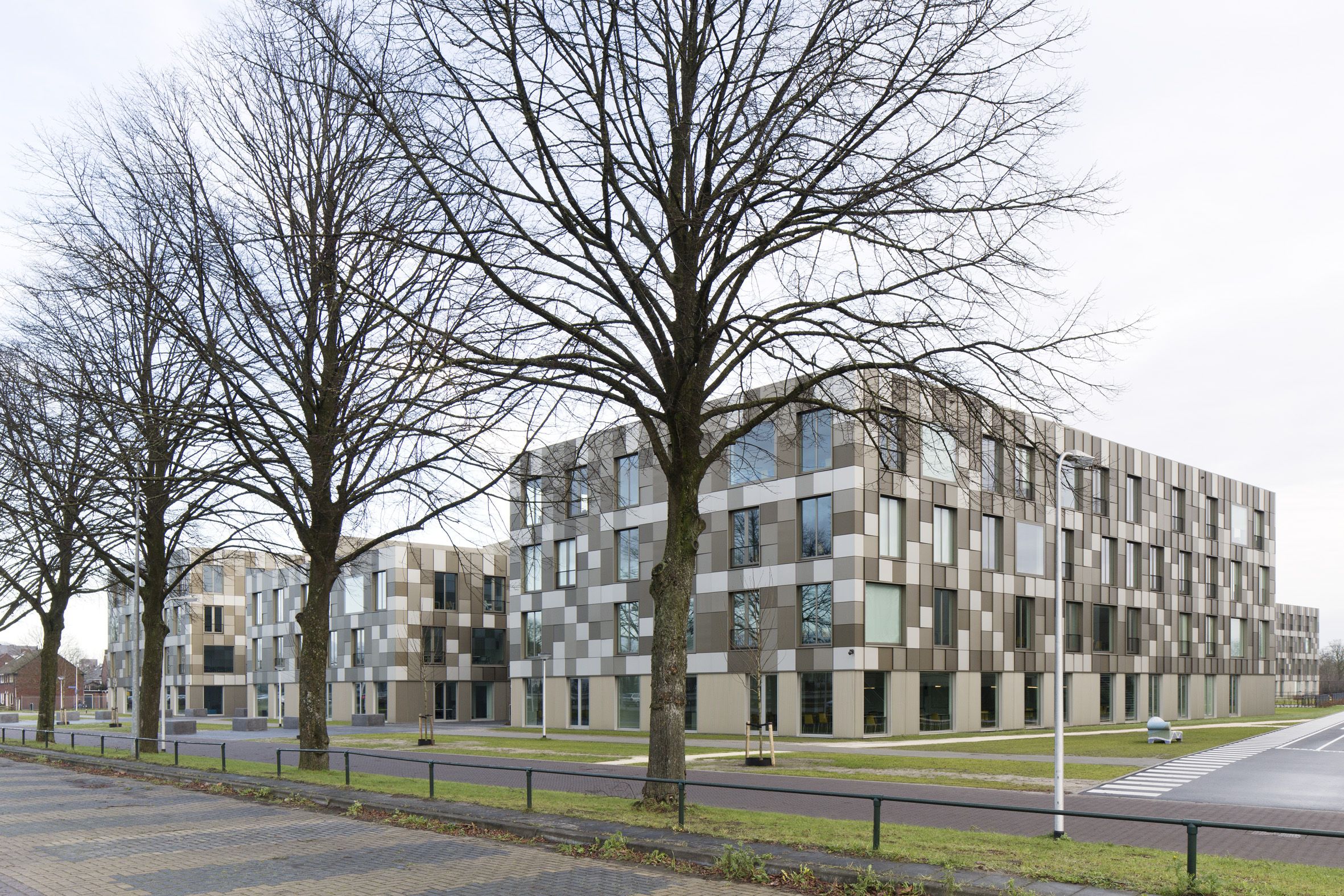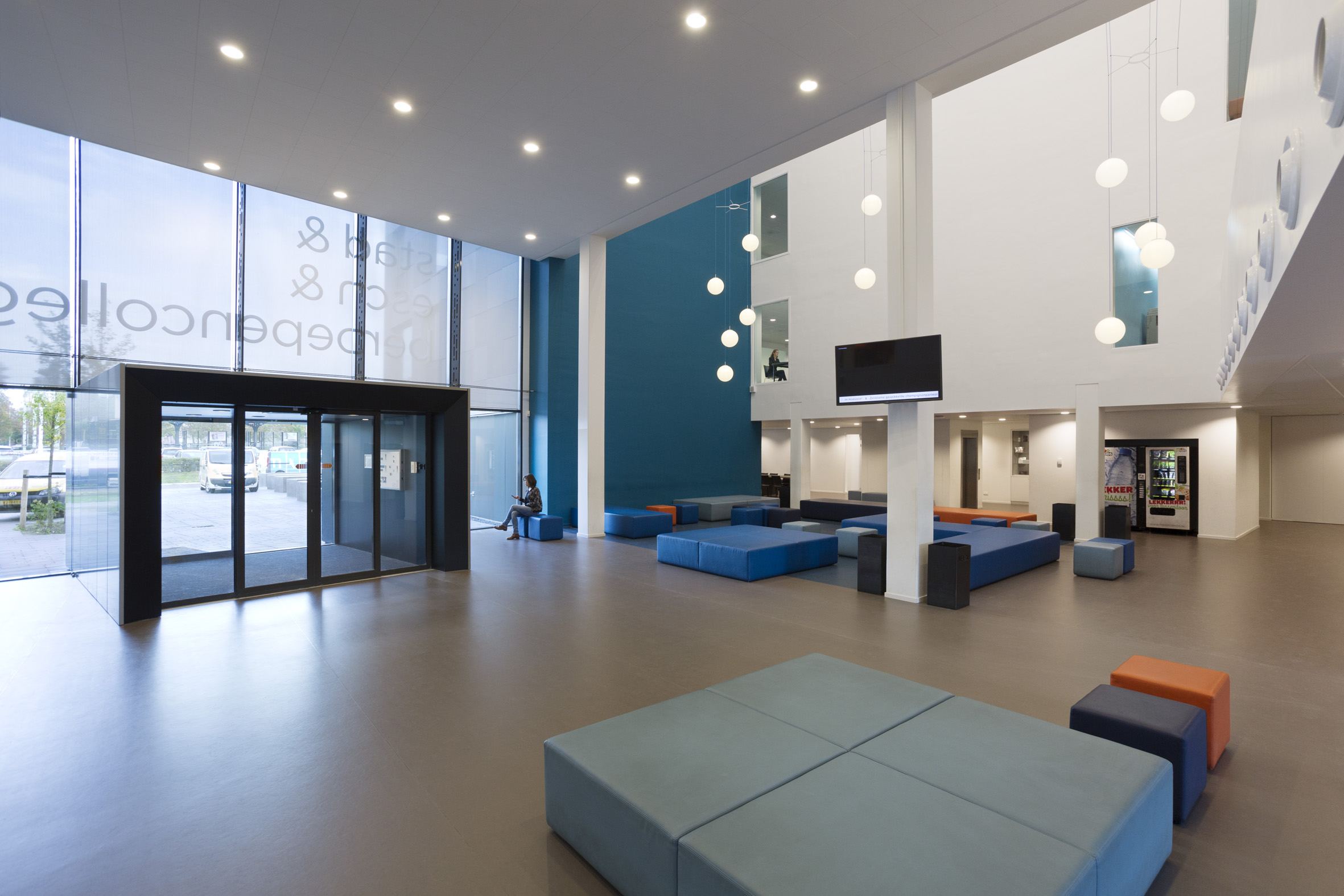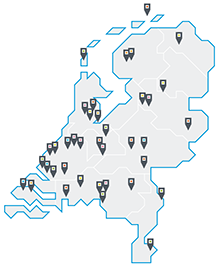Five schools united at Ezinge Educational Park
18 September 2017 - Quality education (SDG 4)
Welcoming

The entrances to the bigger schools and the auditorium feature glass panels sandwiched between bronze strips. The use of contrasting materials and the transparency of the glass make the entrances feel welcoming. The parts of the building housing the special education schools have entrances facing the park. The park separates the teaching building from the sports complex, which stands beside the sports fields and the green Reestdal area. The theme of 'layers' is continued in the raised sports complex, which was built above the sustainability facility, bicycle storage facilities and part of the car park.
Although the schools (which each have their own teaching programmes) operate independently, with their own theory classrooms and learning environments, they are interconnected through shared, strategically-placed classrooms for practical teaching. The technology classrooms are situated along Dahliastraat, so the students can show what they are working on. The classrooms focusing on consumer products were built along a terrace in the park. Standing at the edge of the complex, the taller buildings catch the eye – the hall for theatre and dance and the art and music spaces.
A building where facilities are shared by multiple schools needs a clear and cohesive plan. A central waterfall staircase with open space on either side and striking walkways form a real 'architectural route' through the building.

 Photos: Christian van der Kooy
Photos: Christian van der Kooy
Driven by social impact
We are the bank for the Dutch public sector and we are driven by social impact. We aim to be a natural partner for our clients by helping them addressing the social challenges they have to cope with. Instead of maximising profits, our priority is to maximise the social impact of our activities.
EUR 50 million
Architect: Atelier PRO
Developer: Woonconcept
Financier: BNG Bank
![]()
BNG Bank contributes to affordable and high quality school buildings.
BNG Bank is a partner in improving sustainability of schools and other educational buildings.

